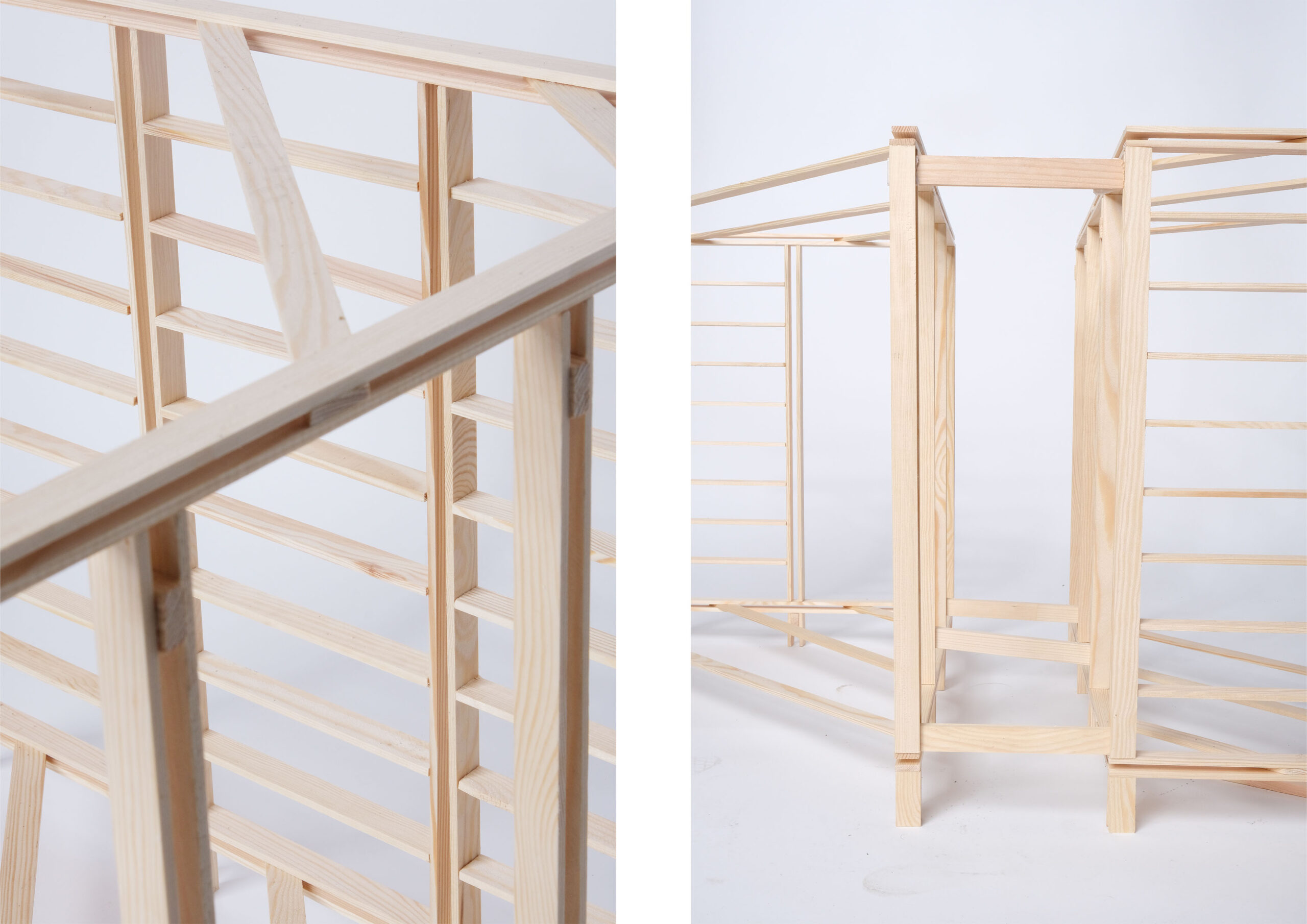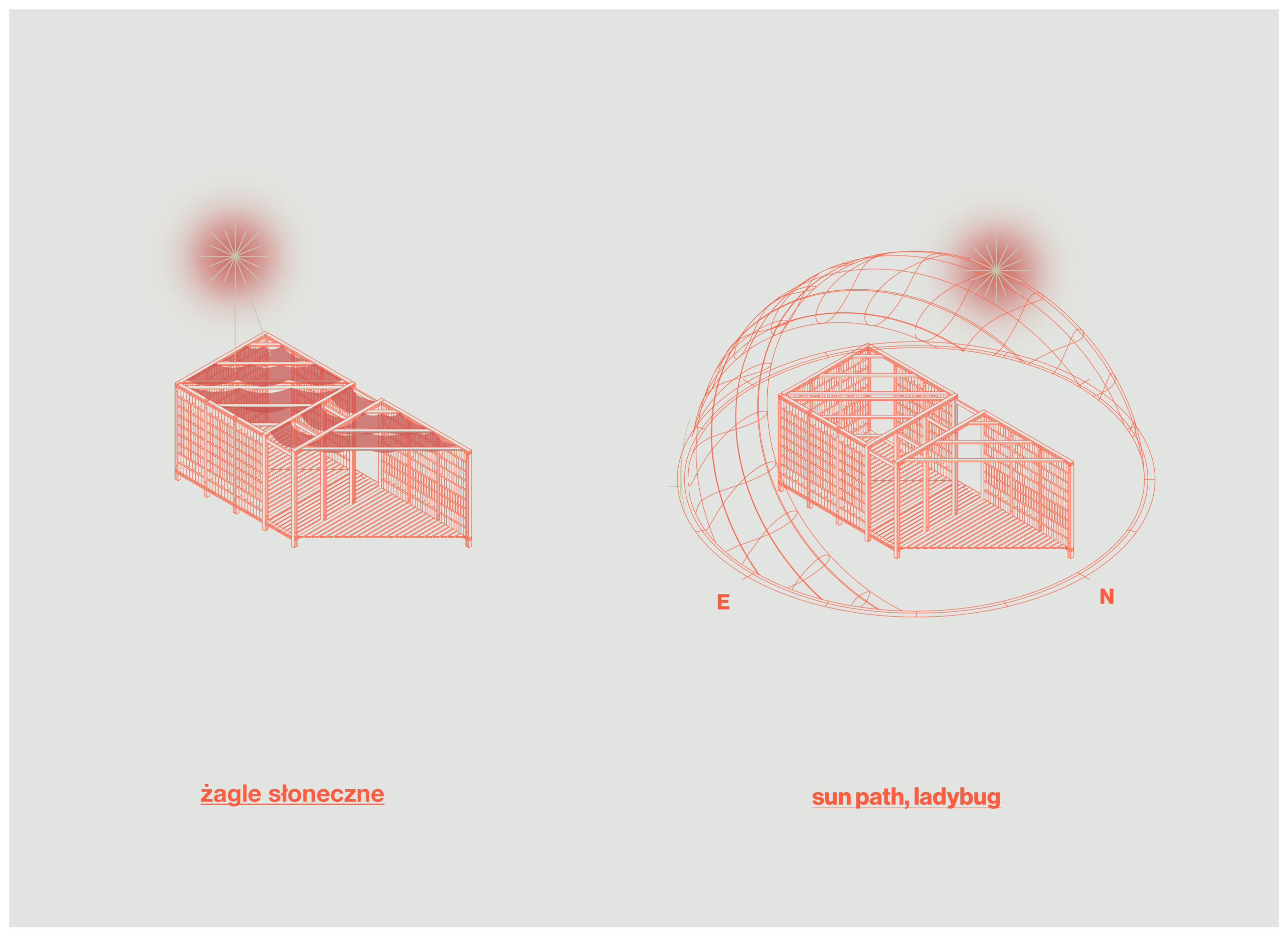Neighbourhood Climate Shelter
DESIGN: Julia Karnaś
Poland
make me! 2024
A space for temporary escape from overheating apartments in summer. The modular pine structure, infilled with an openwork wall of handmade rammed earth and clay bricks, allows the wind to freely enter and passively cool the interior. The building draws on the bioclimatic solutions used in modernism as well as Middle Eastern vernacular forms, taking into account the importance of ventilation, shading and natural air flow. The project provides guidance on how to create climate shelters using local materials and simple tools. During the development of the work, the project became the subject of a discussion about the disappearance of small-scale architecture in housing estates, which strengthens social bonds and shifts the focus to life between buildings. Thermal analyses were carried out based on the RCP8.5 scenario for 2030, which represents a temperature rise of 4.5°C and a CO2 concentration of around 940 ppm by 2100.

Neighbourhood Climate Shelter, design: Julia Karnaś / from designer’s archive

Neighbourhood Climate Shelter, design: Julia Karnaś / from designer’s archive

Neighbourhood Climate Shelter, design: Julia Karnaś / from designer’s archive

Neighbourhood Climate Shelter, design: Julia Karnaś / from designer’s archive
Julia Karnaś
Graduate of the School of Form in Warsaw, majoring in Industrial Design. Her work links the challenges of climate change with social aspects. During an exchange semester in Iceland, she became interested in the radicalisation of materials in design and architecture. She is fascinated by advanced digital techniques, the optimisation of design processes as well as working with matter. Her work has been included in the exhibitions “New Generation” at the Gdynia Design Days and “Laboratory of Modernity” at the Łódź Design Festival. After defending her bachelor’s degree, she started working in Porto, where she continues her research on embodied and operational carbon.
DESIGNER’S PORTFOLIO






